

Hotel Capannelle Appia Antica features a conference center with 8 meeting rooms, some of them modular, covering a total area of approximately 1,200 m².
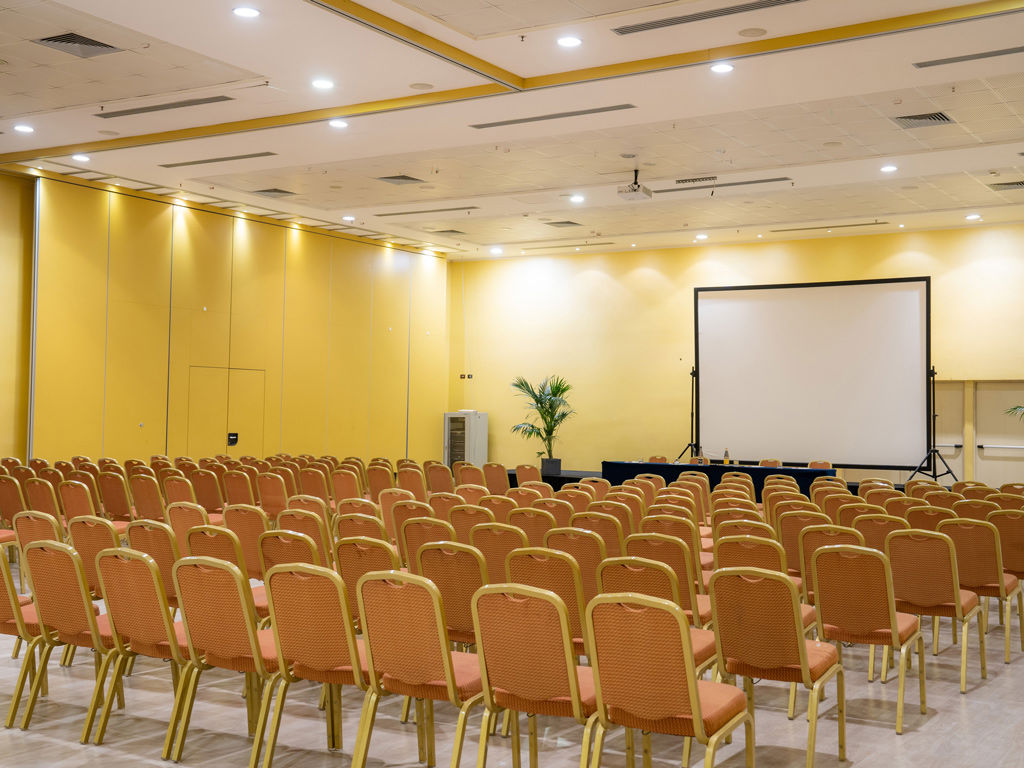
Golden Titus is the column-free plenary room, with a capacity of 450 theatre-style seats. It can be divided into 3 independent sub-rooms thanks to soundproof movable walls. The room is equipped with a large stage and drive-in access for the exhibition of machinery or heavy goods.
It also features air conditioning and free Wi-Fi connection.
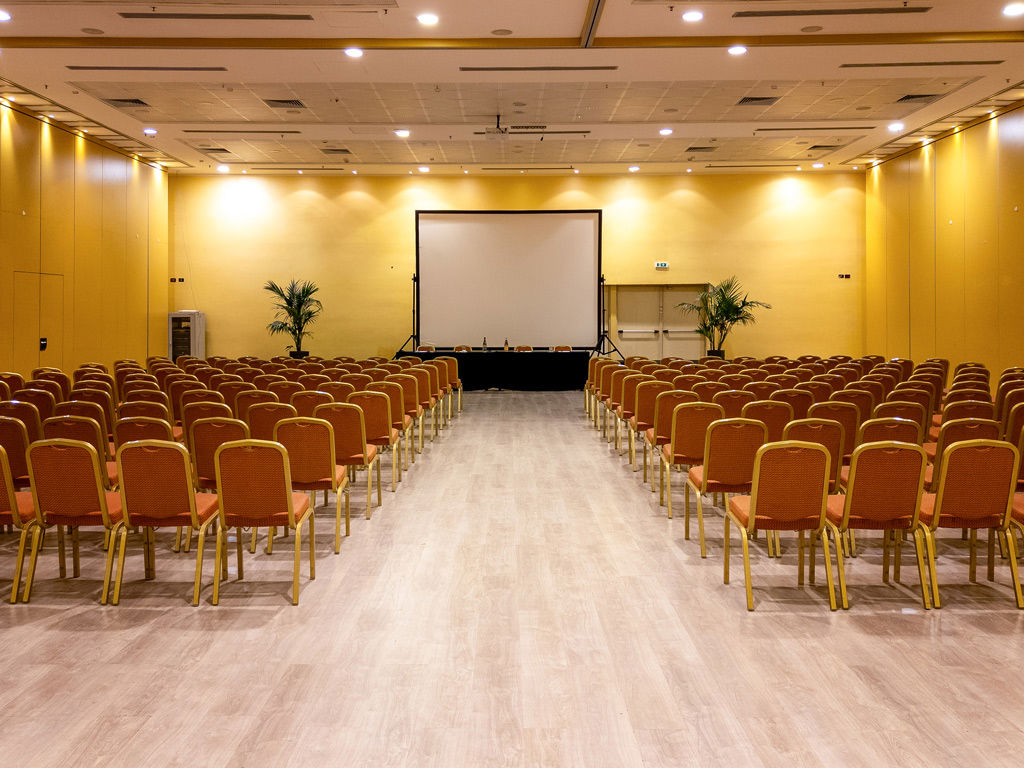
Golden Titus A is a 180 m² room with a maximum capacity of 180 seats. The room also features drive-in access for the exhibition of machinery and heavy goods. It is soundproof and equipped with air conditioning and free Wi-Fi connection.
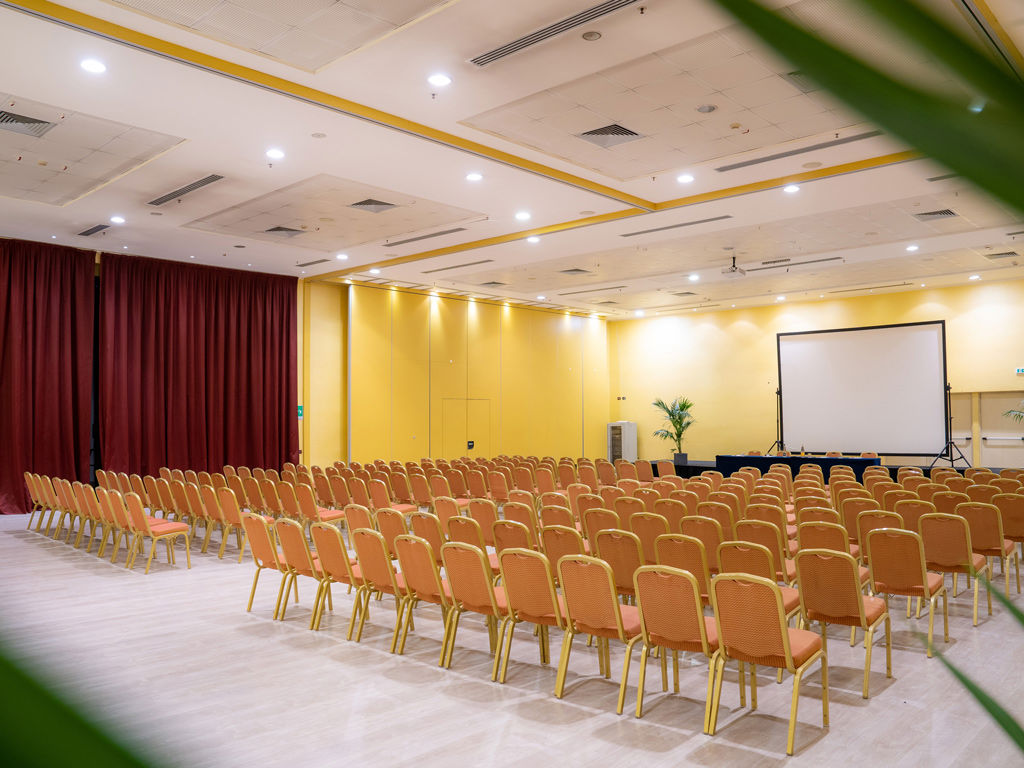
Golden Titus B is a 92 m² room with a maximum capacity of 90 seats.
The room also features drive-in access for the exhibition of machinery and heavy goods. It is soundproof and equipped with air conditioning and free Wi-Fi connection.
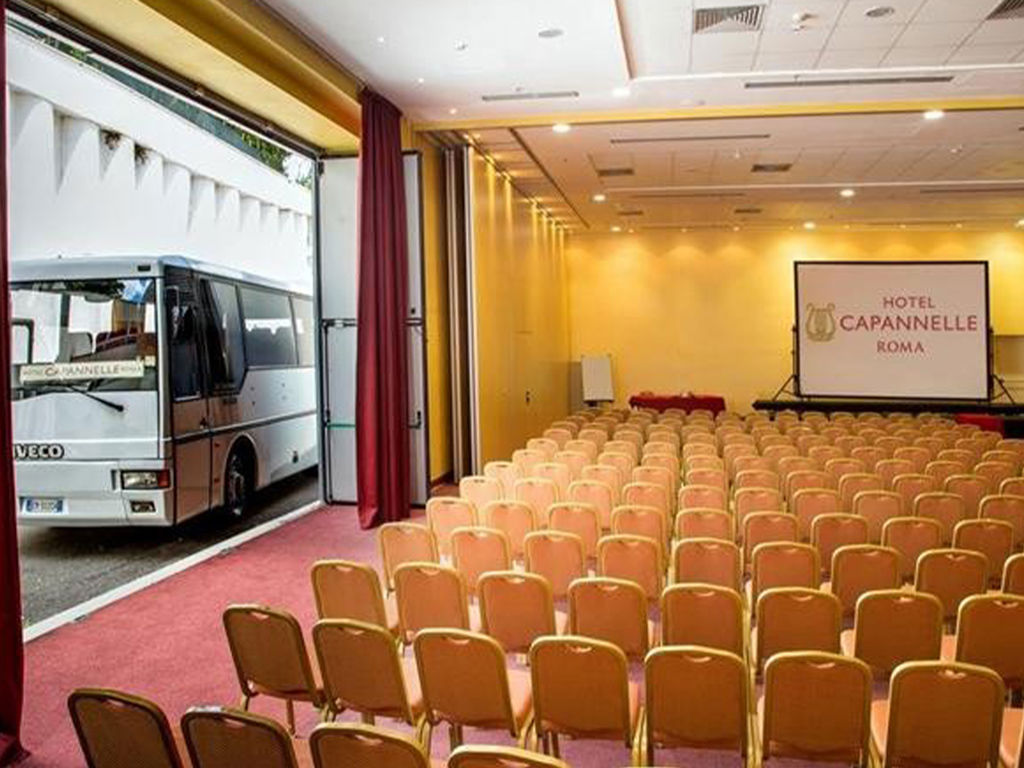
Golden Titus C is the smallest of the 3 sub-rooms. Ideal for corporate meetings with a U-shape setup and accomodates up to 20 participants. The room is equipped with air conditioning and free Wi-Fi connection.
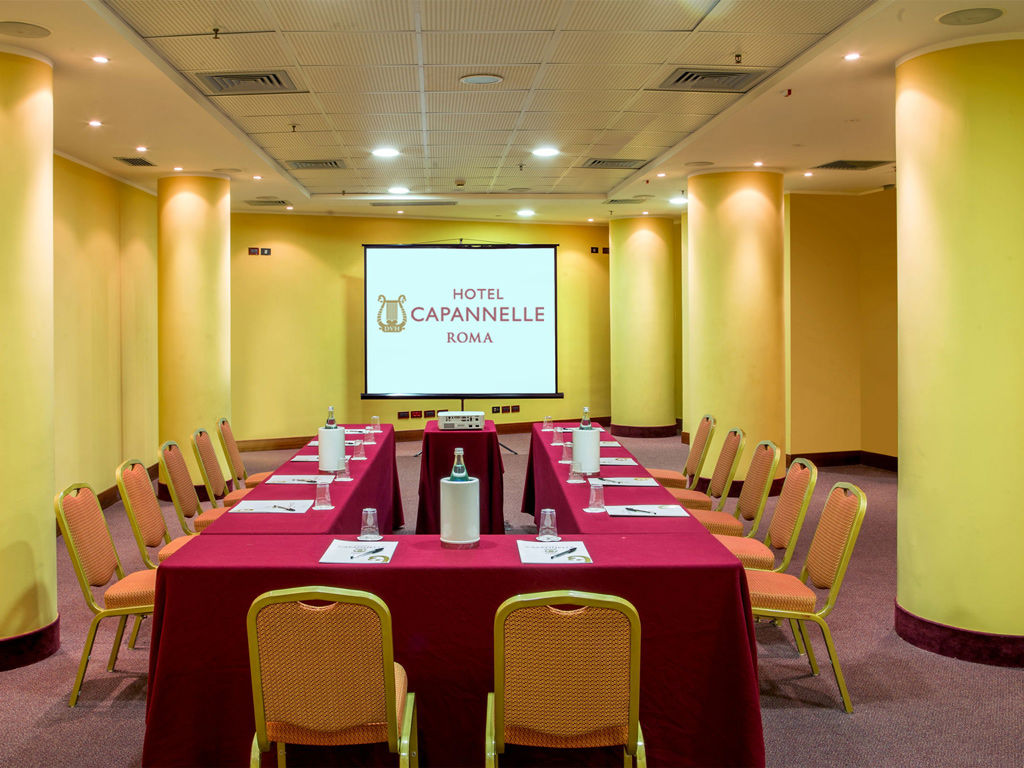
The Varenne Room is an 84 m² space with columns, ideal for classroom-style setup. It features independent heating system and is fully soundproofed.
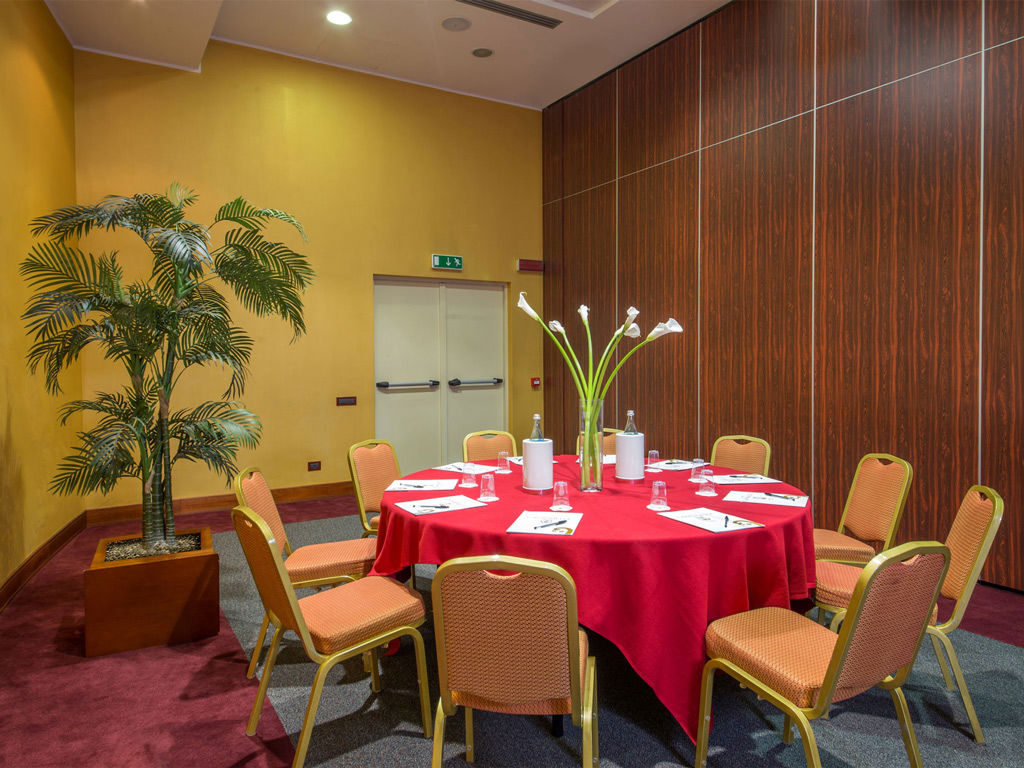
Sirlad Room is ideal for corporate meetings with a U-shape setup and accommodates up to 15 participants. It is equipped with air conditioning and free Wi-Fi connection.

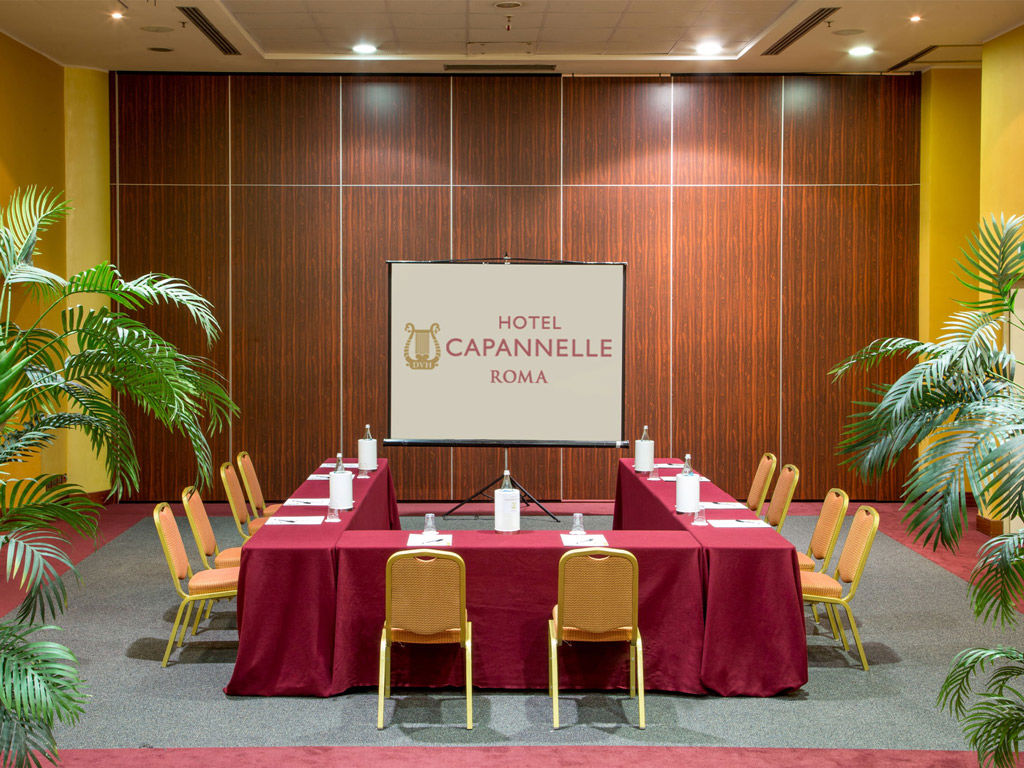
The Posillipo Room is approximately 50 m² in size, equipped with every comfort and ideal for all types of meetings. The area outside the room can be used as an exhibition space. The room also features independent heating system and free Wi-Fi connection.
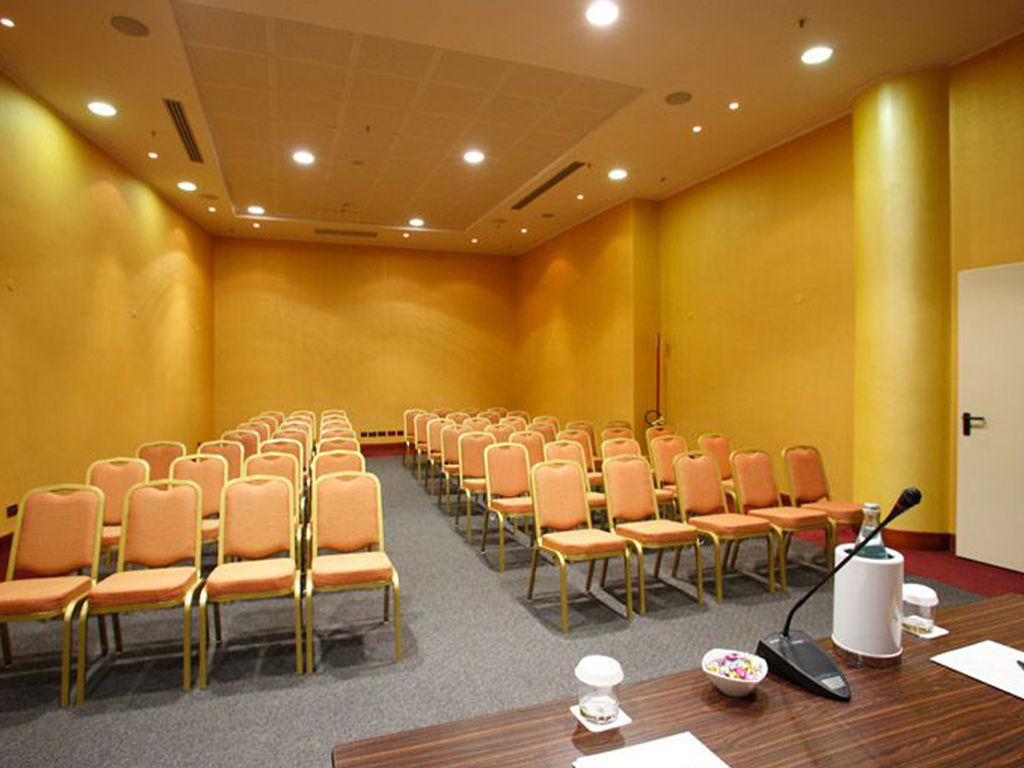
The Ribot Room measures approximately 80 m² and is the ideal solution for medium-sized corporate events. The area outside the room can be used as an exhibition space. This room is also equipped with air conditioning and free Wi-Fi connection.
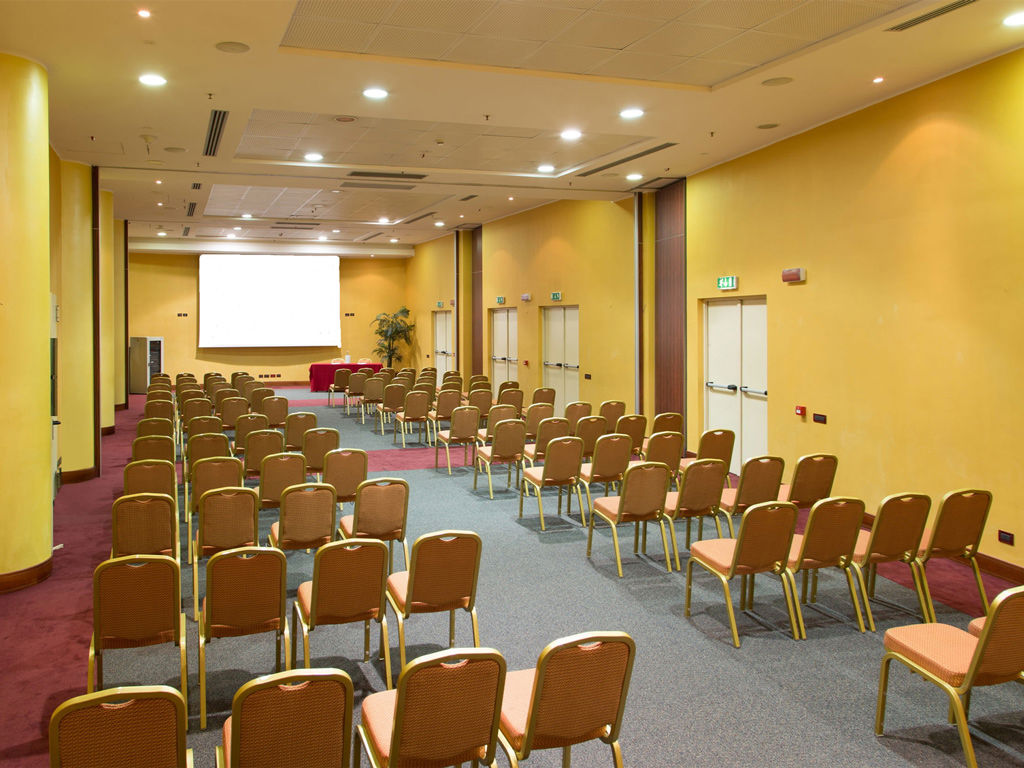
Located on the first floor of the Conference Center, the Sirlad, Posillipo, and Ribot rooms can be combined into a single space of 168 m², accommodating up to 200 people in a theatre-style setup. All three rooms are equipped with air conditioning and free Wi-Fi connection.
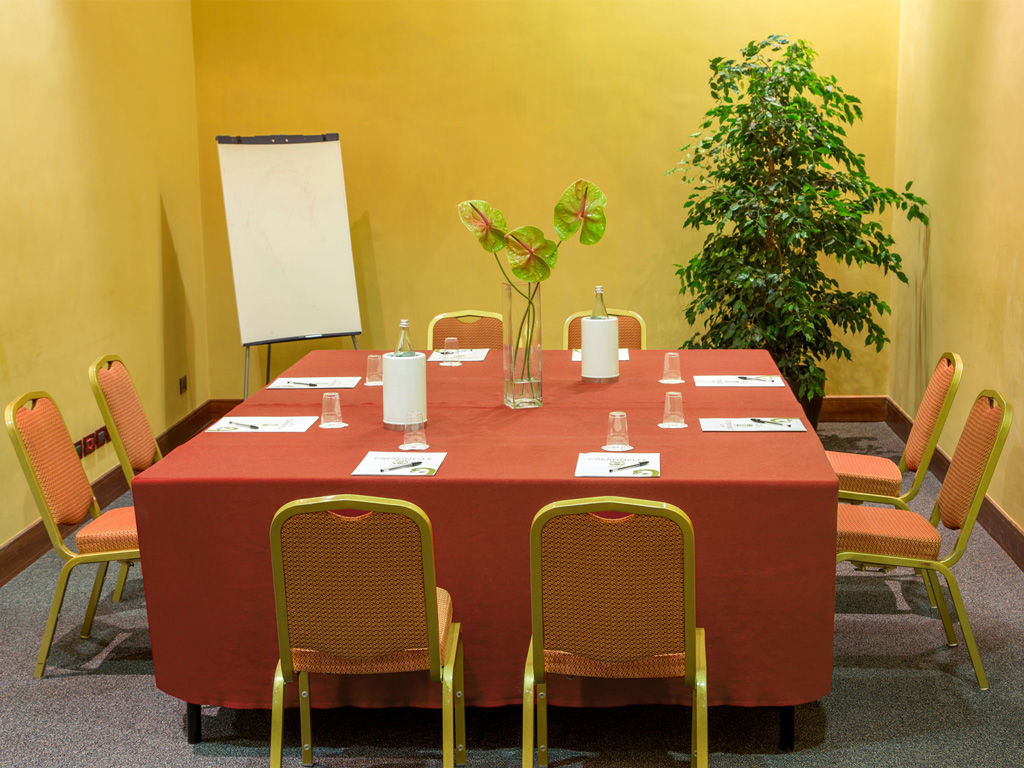
Ideal for small meetings with a single-table setup, offering maximum comfort and the use of screen and video projector. Connected to the Ribot Room, it can be extended to both rooms if needed, and is also used as an exhibition space.
The Rembrandt Room features air conditioning and free Wi-Fi connection.